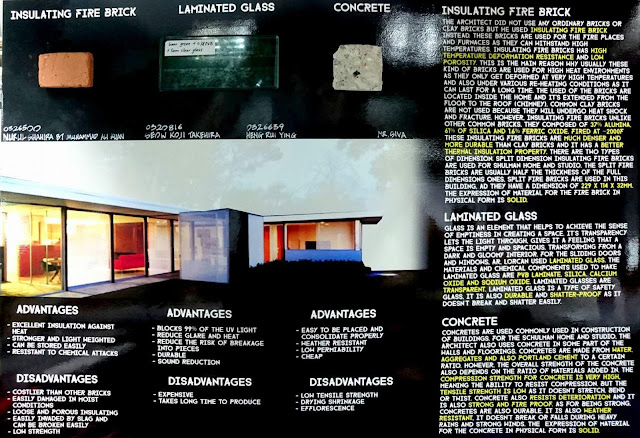The members in the group are:
1. Heng Rui Ying (myself)
2. Nurul Shahira bt. Muhd. Ali Kuan
3. Seow Koji Takehira
Objectives of Project
The task of this project is to select and architect and their building that utilizes several types of building materials, namely stones, concrete, brick and glass. The students are required to analyze the materials that are used by the Architect fot the building that is chosen and produce a presentation board that explains the characters of the building materials and how these materials relate with the surrounding context.
Learning Outcomes of this Project
Upon completion of this assignment, students will be able to:
- Recognize how intrinsic forms, limitations and boundaries of a material become factors in design considerations.
- Effectively work with a material in line with design requirements.
- Be able to express a material within its contextual application (solid and transparency)
- Be able to recognize elements of modularity, symmetry and asymmetry in the materials applies on the buildings.
The building be and my members chose was Shulman Home and Studio by Lorcan O' Herlihy Architects.
 |
| Shulman Home and Studio by LOHA located at Los Angeles, CA, USA. |
The buildings materials used widely were glass, concrete and brick which fulfilled the requirements of the brief for this project. With the help of teamwork, we manage to compile the informations needed to fill in the board such as the advantages, disadvantages, characteristics and also the expression of the materials. We were also required to compile informations on the architect and building's background as well. I did the part of compiling the architect's information.
Each of us were in charge of an orthographic drawing of the building to ease the burden. I was in charge of the section. We have to hand drawn it and also has to be in scale. We were required to provide sample materials too.
And the attached would be the outcome of our board:
 |
| The front page of our presentation board. Consists of the architect and building information. Also, the section, plan and elevation as well as a brief introduction on the materials used. |
 |
| The back page of our presentation board. Consists mainly on the information of the materials used in the building. |
Reflection
It was a fun and yet an ice-breaking project. Allowing us to bond among the group members and also being able to do work together as well. It was an interesting project where we get to know more about building materials and other more interesting facts and informations that we never knew before. Besides, it is also fun looking for buildings which consists the following criteria as we are able to have discussions on selecting a certain building that we all agree on. Overall, time wasn't a problem for us, we have our group meetings every week to catch up on everyone's progress and we managed to finish in time.
No comments:
Post a Comment