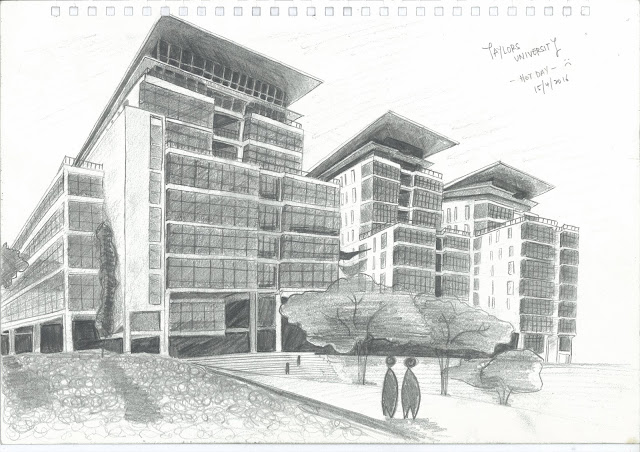For our second project, we are now getting almost into the technical drawing part. The orthographic projections we are required to do consists of plans, sections and elevations. There are 2 parts for this project,
PART 1 and
PART 2.
Objectives of Project
You are to utilize the given images of a furniture (for Part 1) and a building (for Part 2) to be drawn up. By using the skills demonstrated and explained in the workshops draw up the following required orthographic drawings.
Learning Outcomes of this Project
- Demonstrate drafting skills in modern and traditional methods of architectural drawing.
- Record and present clear and legible architectural information manually.
- Identify and apply architectural conventions and symbols.
- Demonstrate in pencil and ink examples of:
- Line types
- Line weights
- Line quality
- Hand lettering
For
PART 1, we have to draw an orthographic projection of our
drafting table as a kick start. This allows us to get the hang of understanding how line weights work in our drawings. We measured all the measurements needed of the drafting table to construct our plans, sections and elevations. Before hand, we were required to draw a draft on butter paper using pencils and then later inking it on tracing paper using technical pens.
Requirements for Part 1:
- Top view
- At least two selected side views
- At least one section
The following attached are my orthographic drawing of the drafting table.
 |
| Orthographic Drawing of Drafting Table |
For
PART 2, we were all given a building. The building we were given was Cooper House by Gwathmey Siegel. Before starting on the drawings, we were required to search on for more further informations on the buildings, pictures or plans that can be found. Next, we were required to do a study model of the building so that we get to understand more and have a good glance at how the building would look like. With the use of study model, it gives us a good visualisation and also helps us in our orthographic drawings later on.
 |
| Cooper House by Gwathmey Siegel |
 |
| My study model: Cooper House |
The same steps before heading for the inking part. We are required to draw a draft with pencil on butter paper first and then ink on tracing paper. Both the butter paper and tracing paper should be handed in during submission.
Requirements for Part 2:
- Floor plans
- Front, back and both (left &right) side elevations of the given building
- 2 x cross-section view of the building showing floor and roof construction
The following are my orthographic drawings for Cooper House.
 |
| Floor Plans |
 |
| Elevations |
 |
| Section |
Reflections
My first orthographic drawings done! I have definitely learnt a lot from these projects. I know how to use technical pens and also differentiating how line weights can be used (eg: the one closer to us uses a thicker line weight, whereas the on further to us uses a lighter line weight). A lot of patience and tedious works needed to be done but the outcome would be very satisfying. Overall, it was a fun project and I have learnt so much about line weights,symbols that I need to include in my orthographic drawings and also other techniques as well. It's not perfect yet but there are still many more to learn.










































