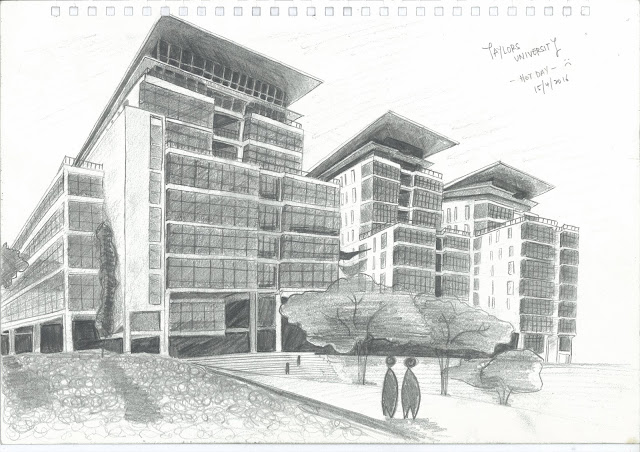Objectives & Learning Outcomes of This Project
The objectives of this project are as follows:
- To understand the notion of space in architecture
- To develop skills in visualizing of space through observation and perception of a given site
- To develop skills in sketching as a mode of communication
- To understand the notion detailing's in architecture and objects
- To develop skills in communicating the above in various tonal and depth values
- To develop various techniques of hatching through different medium
For our sketches we are needed to capture / emphasize on several aspects of the built environment within the site to demonstrate our understanding of space:
- Solids and voids: Form, Skin, Structure
- Opening/ Aperture; openness/enclosure; inside/outside; light/shadow
- Rhythm in architecture
- Details
- Textural effects/ Materials
- Landscape/ Setting
- Scale and proportion (Relation to human and other surrounding built environment)
We are encouraged to use pencil as the medium and also using a range of hatching types including stippling, cross-hatching, one directional (hatching) and scribbling. We are required to do 19 (15+4) sketches on our sketch book and choose the best 4 sketches. Requirements are that the best 4 sketches has to be places around the campus.
Below are my best 4 sketched that I've chosen:
 |
| Sketch 1: Library |
 |
| Sketch 2: Lakeside View |
 |
| Sketch 3: Block E, Level 3, Studio Corridor |
 |
| Sketch 4: Block C, D and E |
Reflection
This project had been quite a challenge for me. With zero knowledge of knowing how to draw perspectives and how to sketch. It was my first time doing so, it was frustrating at times that my drawings sometimes doesn't seem to make any sense but with practice, I manage to improve somehow. Also, with the help from my tutor and friends I've learnt a lot. Thank you to everyone who have guided me throughout this project.
No comments:
Post a Comment